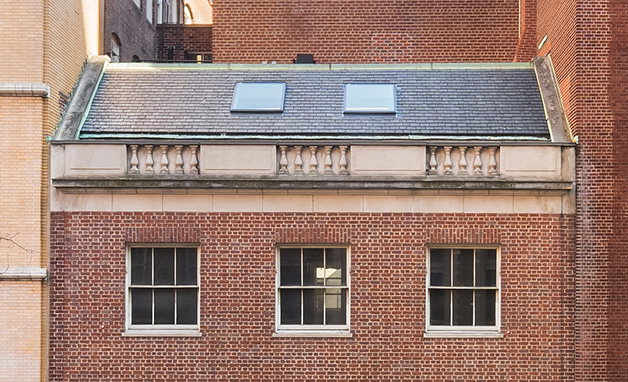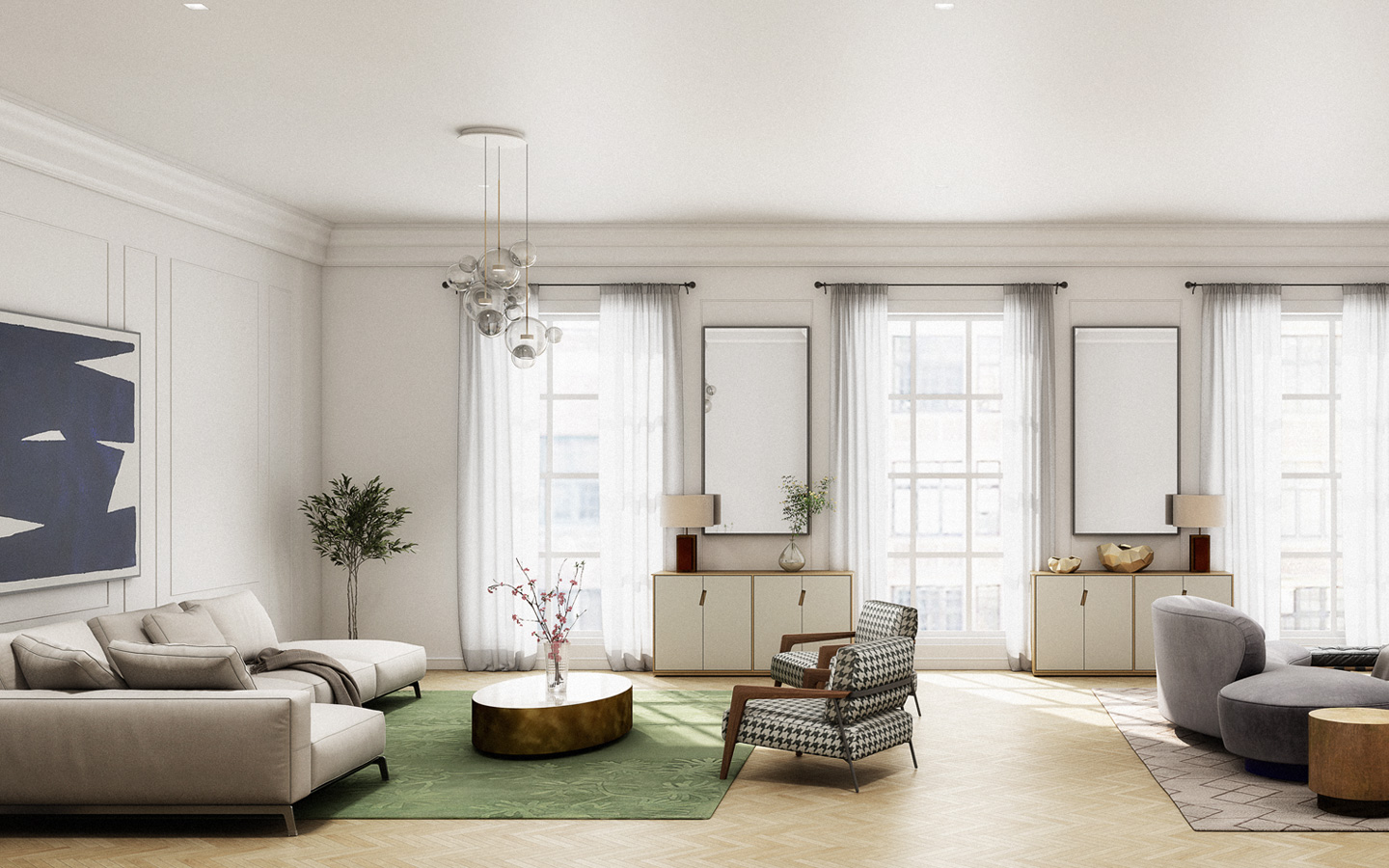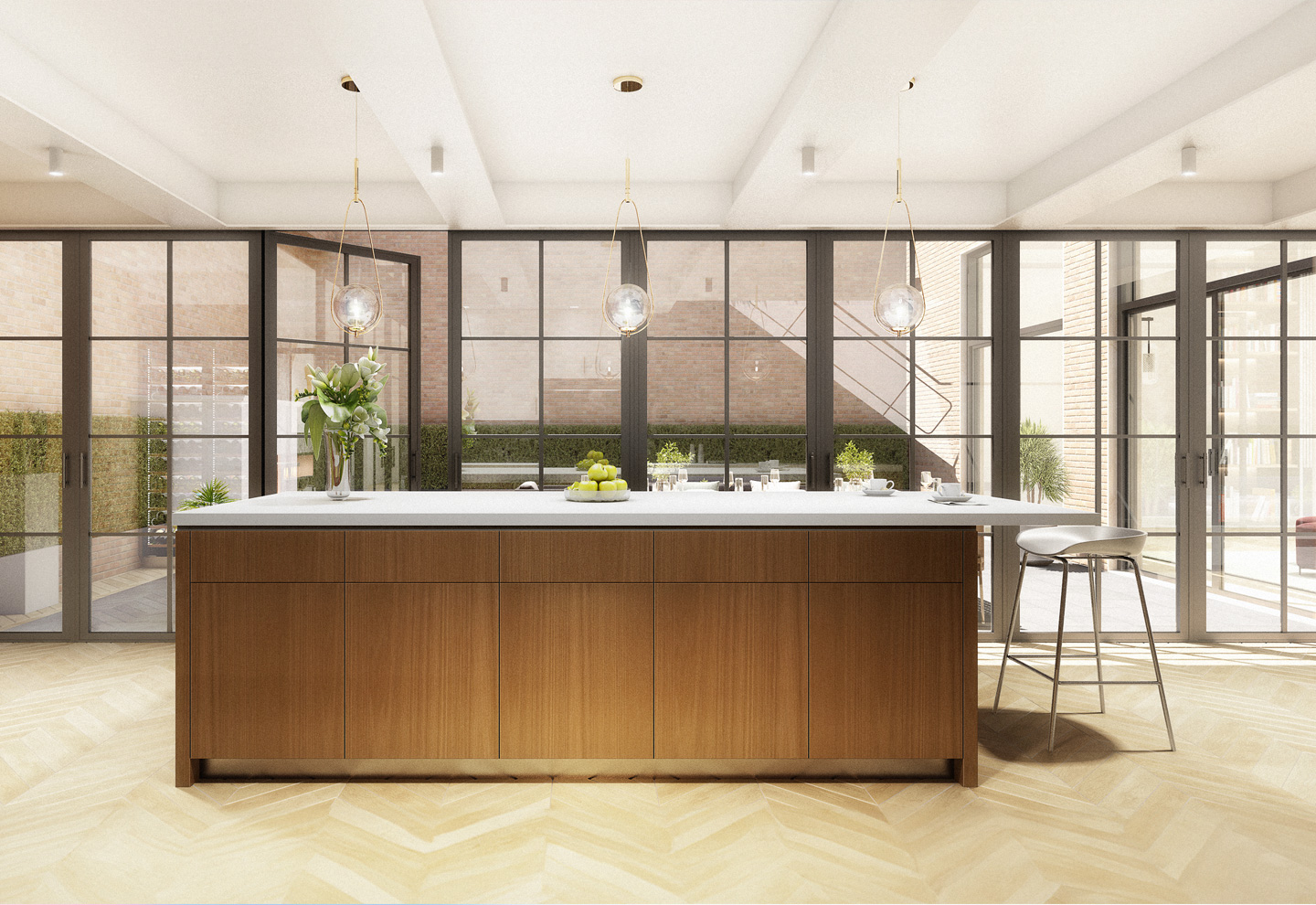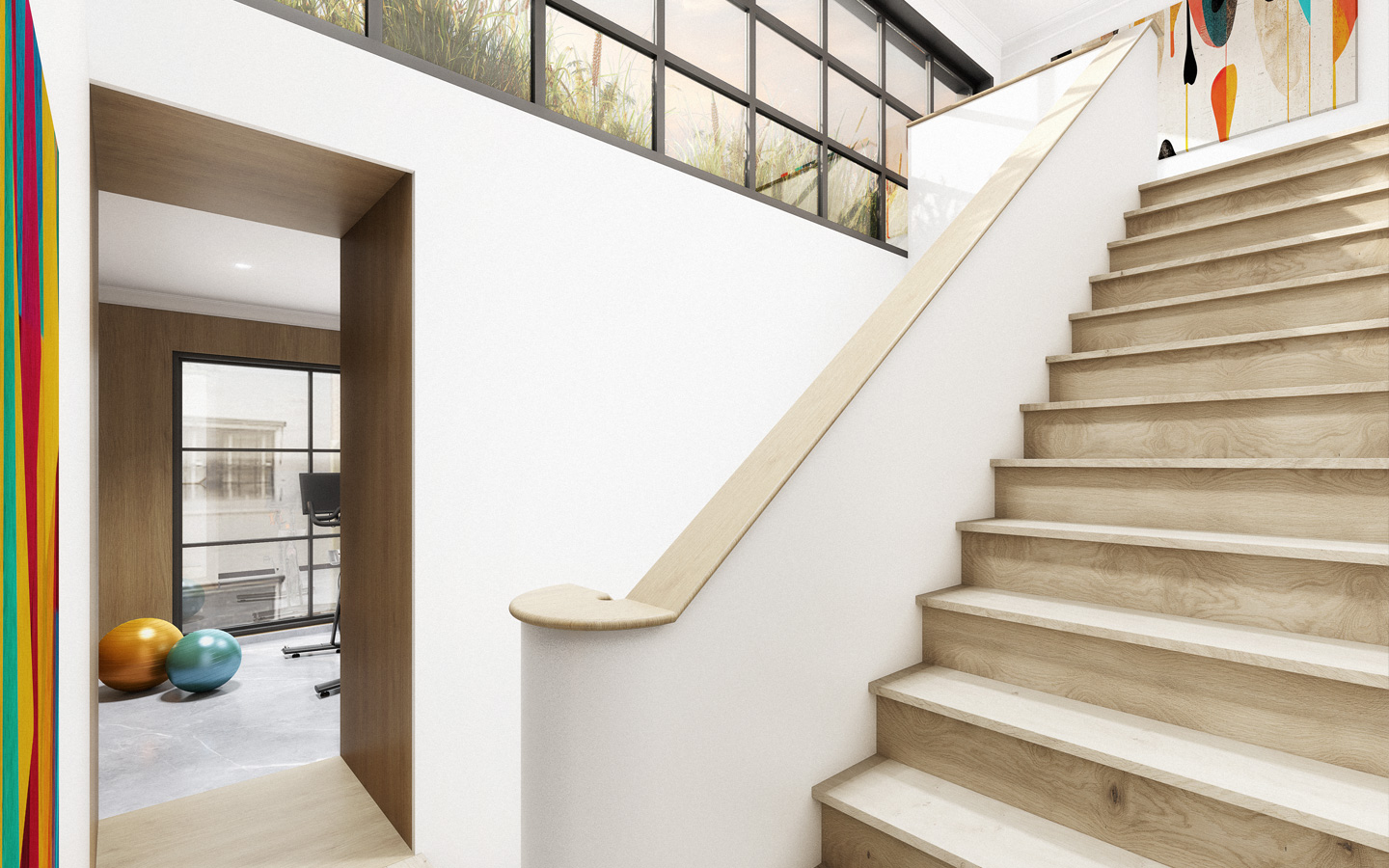UPTOWN LIVINGDOWNTOWN FEEL
LIVE IN COMPLETE PRIVACY AND SECURITY
Plans previously approved for a single-family residence
PROPERTY DESCRIPTION
The Property is adjacent to 35 East 62nd Street and comprised of approximately
16,000 square feet across 5 floors plus a full basement. The floors can be
accessed by a single elevator or the staircase that circulates through the
building. There is ample space to create an exquisite roof top garden.
Elbridge T. Gerry was the original owner.
Style: neo-Federal
Red brick facade laid in English bond; recessed doorway at the east end of the
property, iron railings and stone lintels at the second-floor windows, balustrade
in front of a slate mansard roof at the fourth floor where skylight windows have
been installed and a setback 5th floor.

| APPROXIMATE SQUARE FOOTAGE: | 16,000 |
| NUMBER OF FLOORS ABOVE GRADE: | 5 |
| BASEMENT: | FULL |
| FRONTAGE: | 35 FEET |
| LOT SIZE: | 3,515 |
| CURRENT USE: | OFFICE/RESIDENTIAL |
| BLOCK/LOT: | 1377 / 27 |
| ZONING: | R8B / LH-1A |



